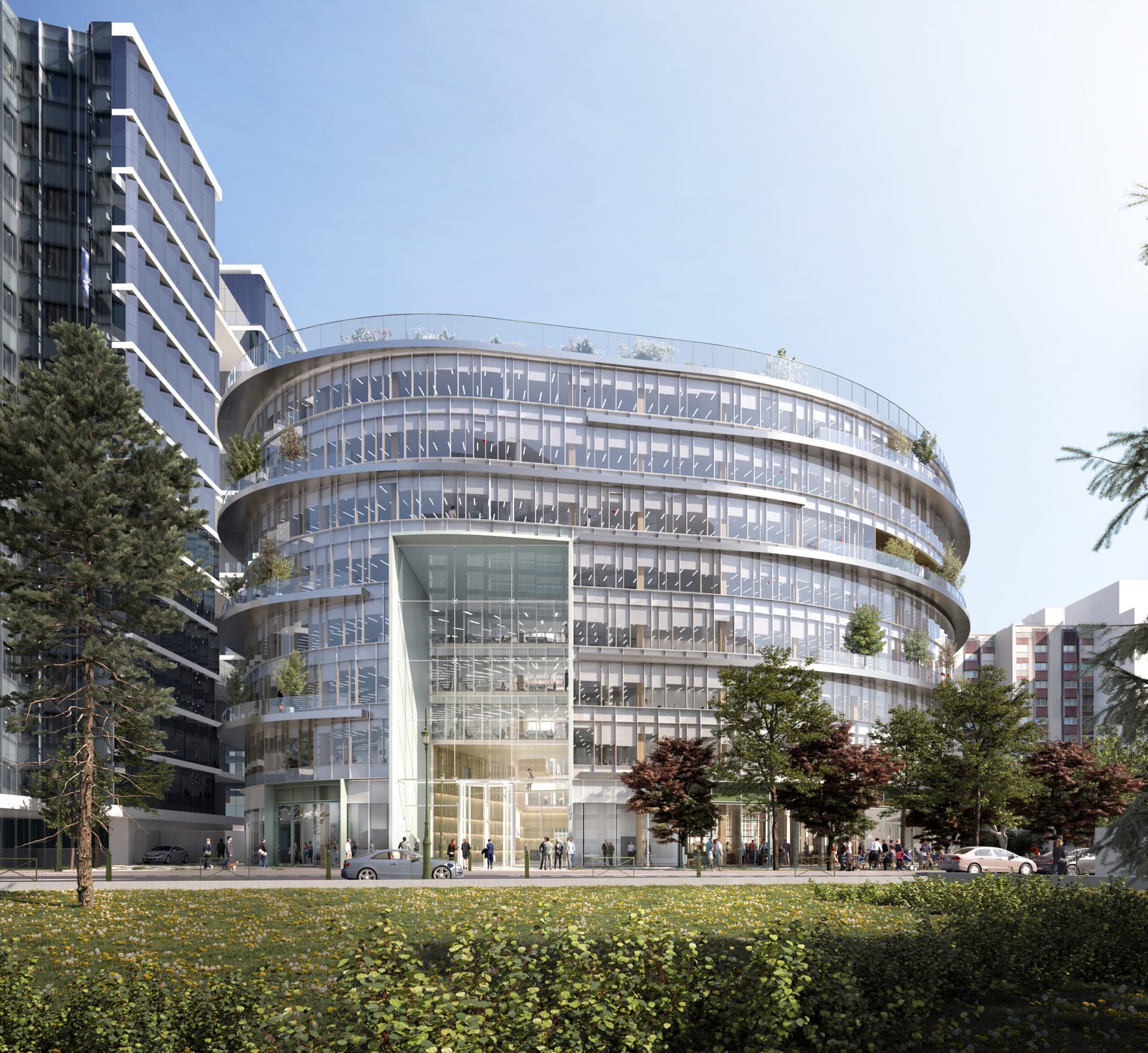La Défense welcomes its first timber-framed building
With the Inspire office building, BNP Paribas Real Estate introduces a new model of tertiary building, running counter to the classic architecture of the business district.

An unprecedented silhouette is about to emerge in the vertical and angular landscape of La Défense Hauts-de-Seine. Named Inspire, this new office real estate complex, developed by BNP Paribas Immobilier Promotion, breaks with the traditional aesthetic and constructive codes of the business district. It will host in 2026 the headquarters of Allianz Trade. The credit insurance specialist, currently based in the First Tower in Courbevoie, acquired two years ago this building which comprises 19,700 square meters of offices and 2,600 square meters of retail and services from another BNP Paribas subsidiary that owned it.
On the site of the former UTA tower dating from the 1960s, a five-storey building with rounded architecture will rise. Of the former energy sieve, only the address in the Bellini district of Puteaux will remain, as well as some equipment and materials from the old buildings, reused or repurposed. The originality lies above all in the chosen construction method: a structure in glued laminated timber and CLT panels, sourced from sustainably managed forests. Upon delivery, scheduled for late 2025, it will become the first timber-framed office building in La Défense, a major change in an environment long dominated by steel, glass and concrete.

Breaking visual codes

We had many discussions with the City and Paris La Défense, and chose not to rebuild a tower but a more modestly sized building, open in its architecture, running counter to the other buildings in the area, describes Caroline Sainderichin, Deputy General Manager of BNP Paribas Immobilier Promotion. According to her, this project marks a step forward in the reinvention of business districts.
The architecture, designed by the agency Bechu & Associés, aims to amplify the impression of openness, both visual and functional, with the deliberate choice to break the codes. Inside, a large agora and a central staircase will facilitate exchanges between employees on the different floors. In the basements, four levels will notably include a delivery area not visible to local residents and parking spaces for cars and bicycles. Like many recent developments, Inspire will offer a full range of services: dining, gym, collaborative spaces.
The choice of a timber frame allows the building to aim for high environmental certifications and to be more exemplary in terms of carbon emissions. This objective is also reinforced by a smaller footprint than before, in order to free up space for biodiversity. This aspect is not anecdotal, emphasizes Elvys Fiokouna, Deputy Program Director, Corporate Real Estate Development Department. We designed this building both with the aim of constructing a low-carbon building and giving full prominence to vegetation. Around thirty trees will ultimately be planted around Inspire, i.e. 600 square meters “returned” to better combat heat islands, explains the developer. In the same way, the approximately 1,100 square meters of the rooftop terrace, accessible to the building’s users, will be planted.
This low-carbon orientation echoes the ambition of Paris La Défense to see the area transform into the world’s first post-carbon business district. This is a goal the public authority has set for 2050.



