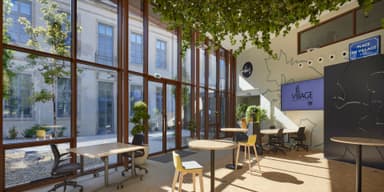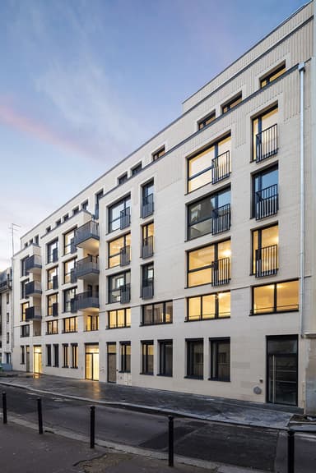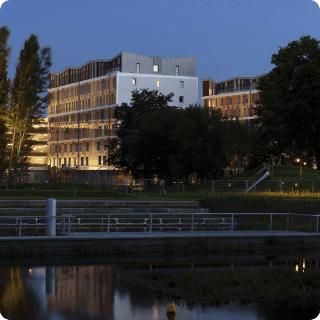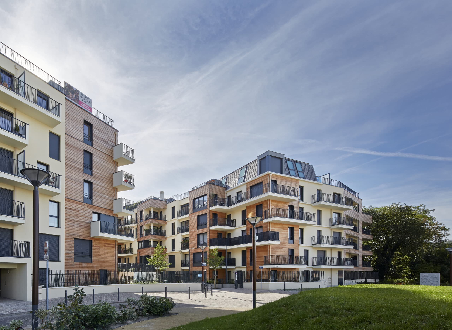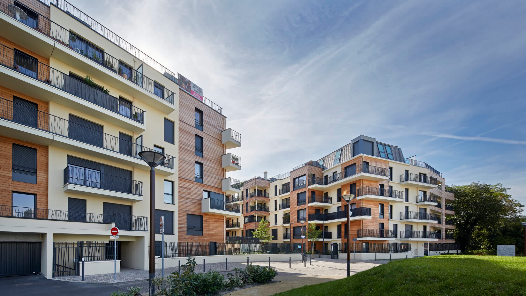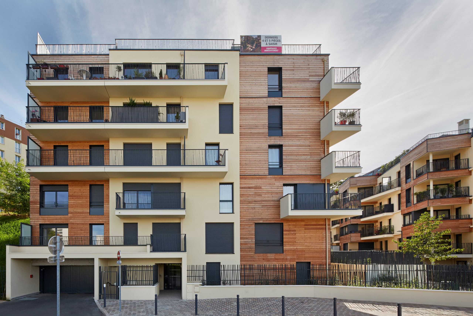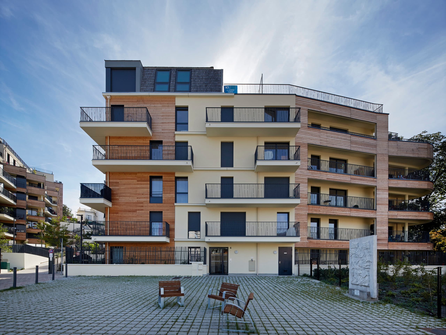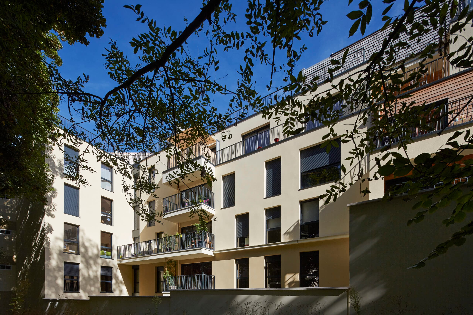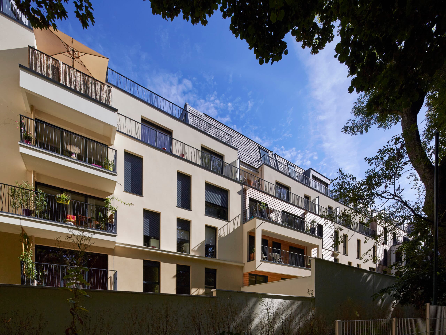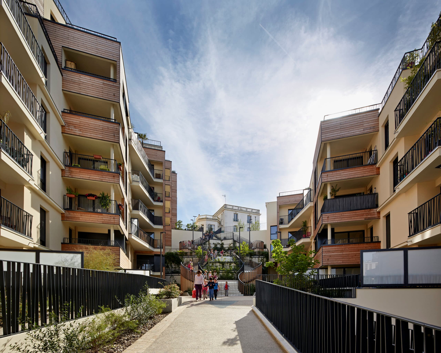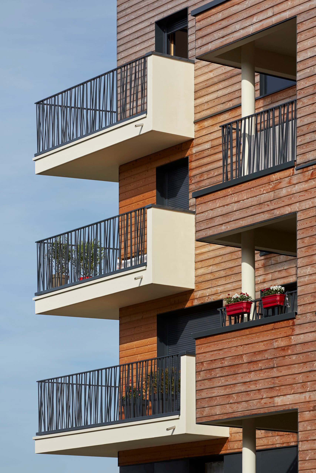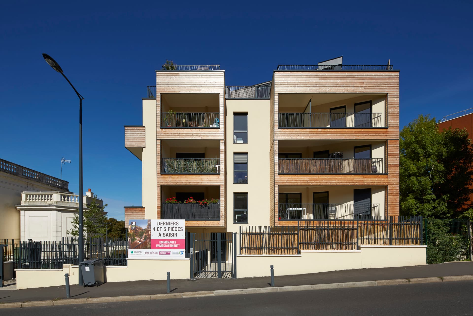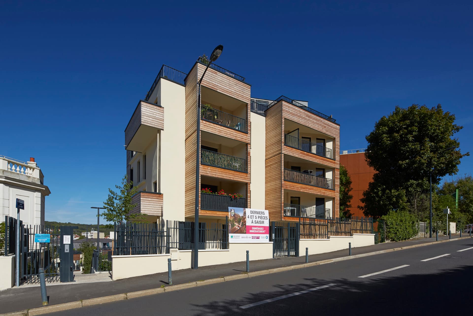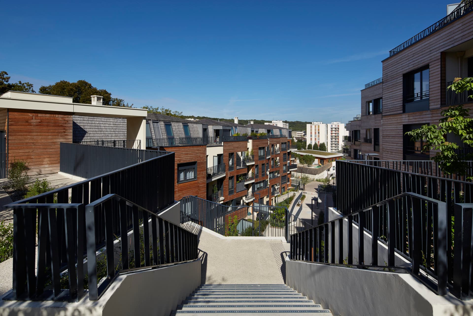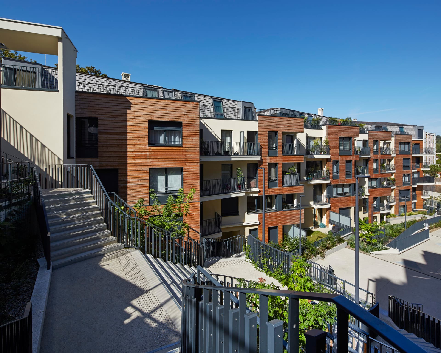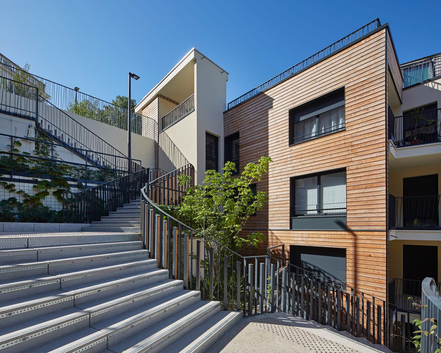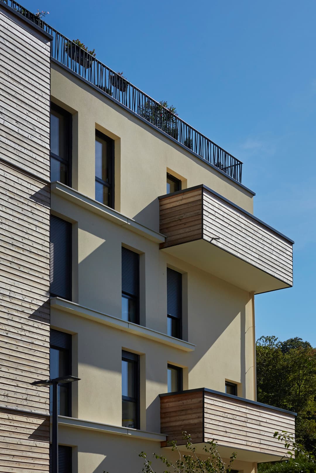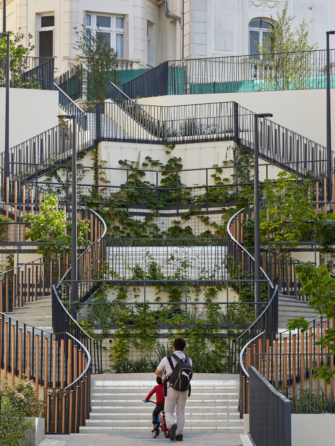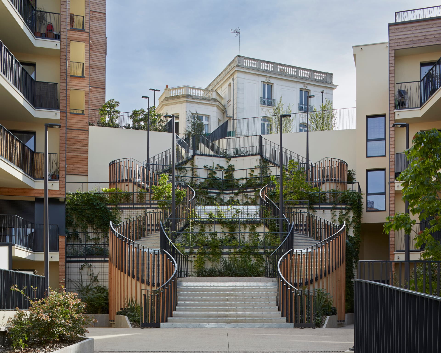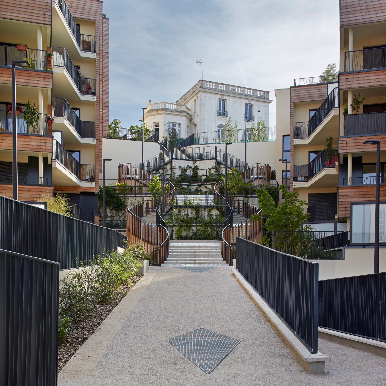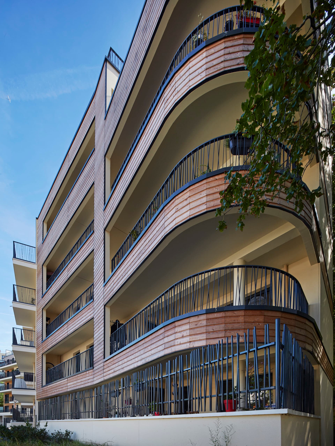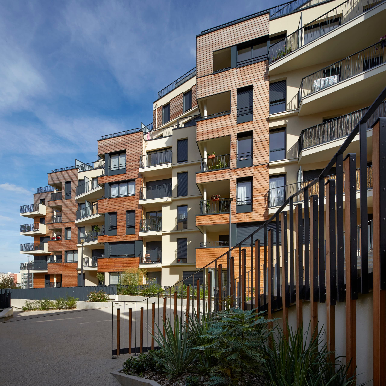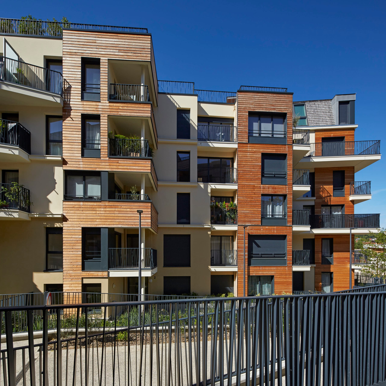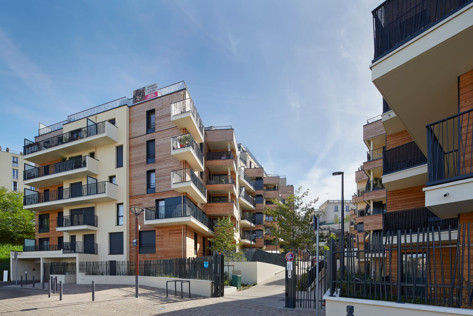The "Cœur Boisé" housing program is organized around a majestic landscaped public promenade.
Located between the new town center of Chaville and the forest, the "Cœur Boisé" housing program is organized around a majestic landscaped public promenade. Inspired by nature, the architecture weaves the connection between the city and the forest through a arrangement of small terraced buildings with vegetated terraces, and, thanks to the use of wood that extends the element onto the building, within the building, and around the building, right into the heart of the city.
Composed of buildings with contemporary aesthetics, situated on both sides of an elegant staircase and an alley generously planted with varied species, like a "vegetated cascade" descending from the forest towards the town center.
A privileged living environment.
A former royal domain, Chaville developed along its main historical road, now called Avenue Roger Salengro, which connects Paris to Versailles in the hollow of a wooded valley. Residential par excellence, it offers a privileged living environment to its inhabitants and stands out for its exceptional natural heritage. The state-owned forests of Meudon and Fausses-reposes, the Mare-Adam forest park, and numerous green spaces indeed occupy almost half of its territory.
The "Heart of the City" project launched by the city proposed to eventually create two perspectives, one of which would open the urbanized center to its wooded environment. Named "Cœur Boisé", our proposal extends this intention through the immediate creation of a pedestrian connection between the forest and the city center.
Our architectural approach
Composed of buildings with contemporary aesthetics, located on both sides of an elegant staircase and an alley generously planted with varied species, like a "vegetated cascade" descending from the forest towards the city center.
Our desire to create a dialogue between the forest and the city has organized and structured all elements of the project and allowed us to establish two main and founding objectives:
- The creation of a suspended garden, inspired by the staircase located between the Piazza di Spagna and Piazza del Trinità dei Monti in Rome, which connects the history of the city center to that of the forest.
- The preservation of the site's memory by integrating the "Maison Prodhomme" into its overall composition, which overlooks the newly created landscape.
Some remarkable elements of the project:
- A planted promenade that serves as a park and forms the heart of the project. A play of staircases, walls and esplanades, vegetation and terraces absorbs the significant slope that separates the rue du pavé des gardes from the city center.
- The architecture accompanies and reinforces this link between nature and the city. The buildings line the new park. They draw silhouettes cut out with balconies, loggias, terraces and houses set on the roofs. The preserved Prodhomme house in the South-West marks the landscape and completes the composition.
- Everywhere, vegetation takes possession of the building in a staging of the forest that descends towards the city, occupying the landscape and architecture. Wooden shingles dress the roofs, the houses set on the roofs, and the loggias rhythm the ascent. Shrubs placed on the terraces create hanging gardens as a counterpoint to the private gardens arranged at the foot of the buildings and along the promenade, allowing the vast majority of residents to enjoy terraces, balconies, or gardens.
- Facades rhythmed by the alternating use of wood and light rendering face the planted promenade. Cut out with loggias and balconies and dressed in wooden cladding, the facing facades respond to each other following strictly the same cadence. The forest is no longer at the city's door; it comes to seek the walker with its perfumes, colors, rustling sounds, and bird songs.
Discover also
See all our projectsSee all our projects