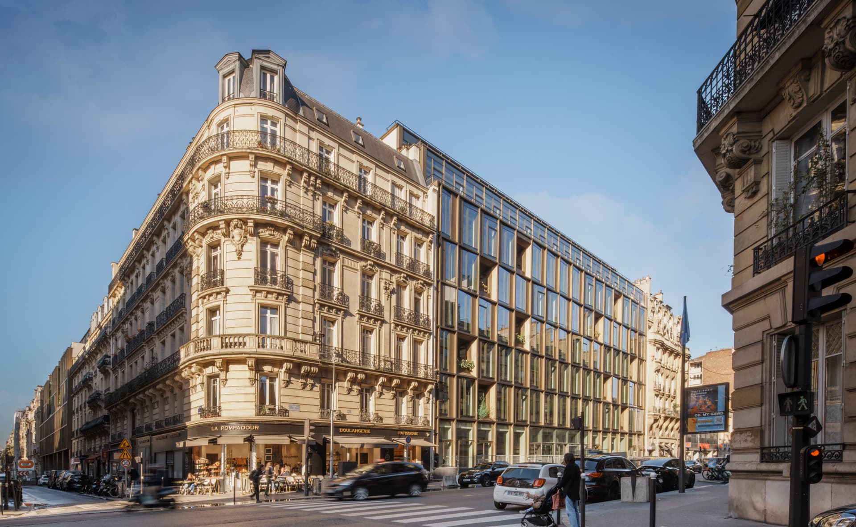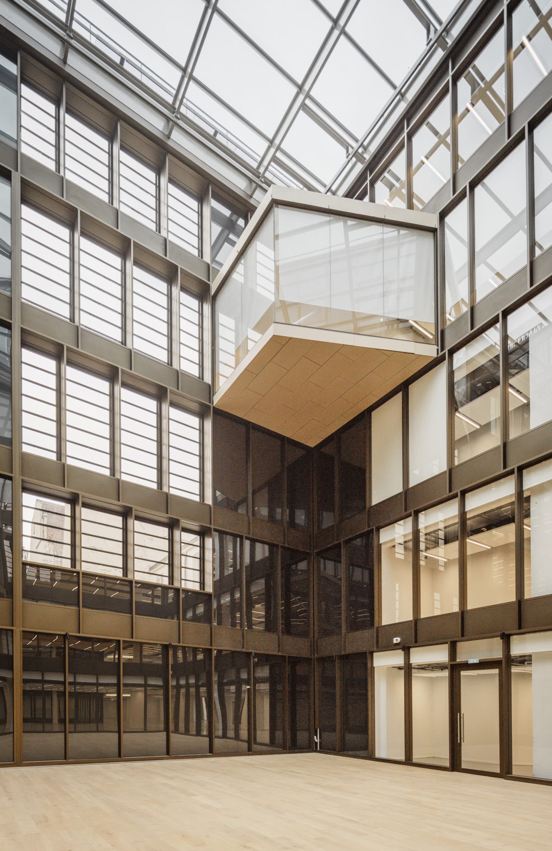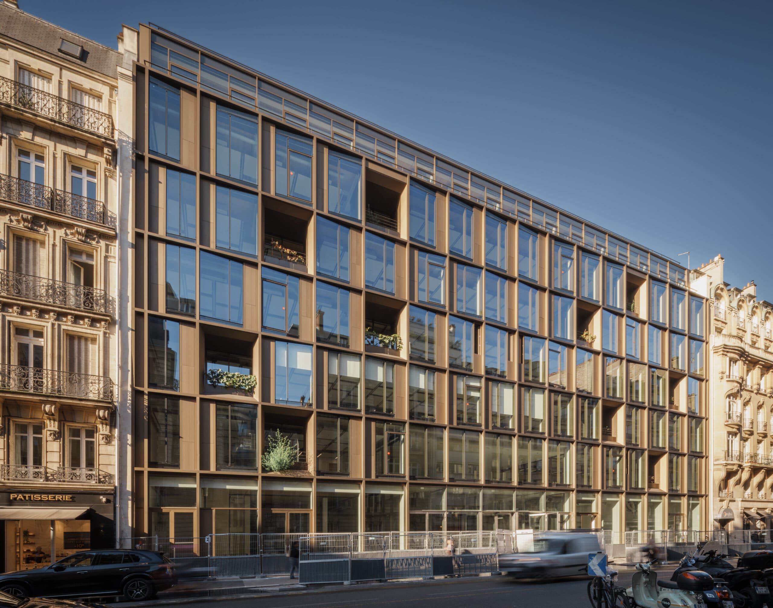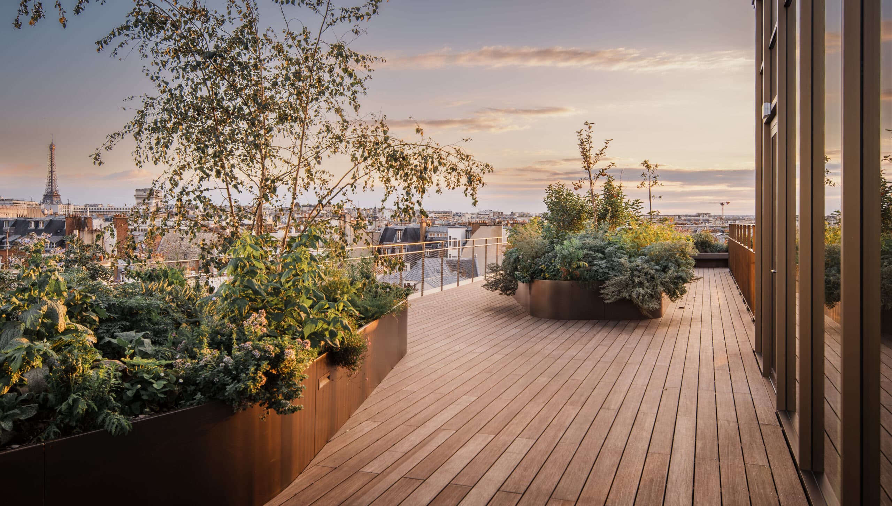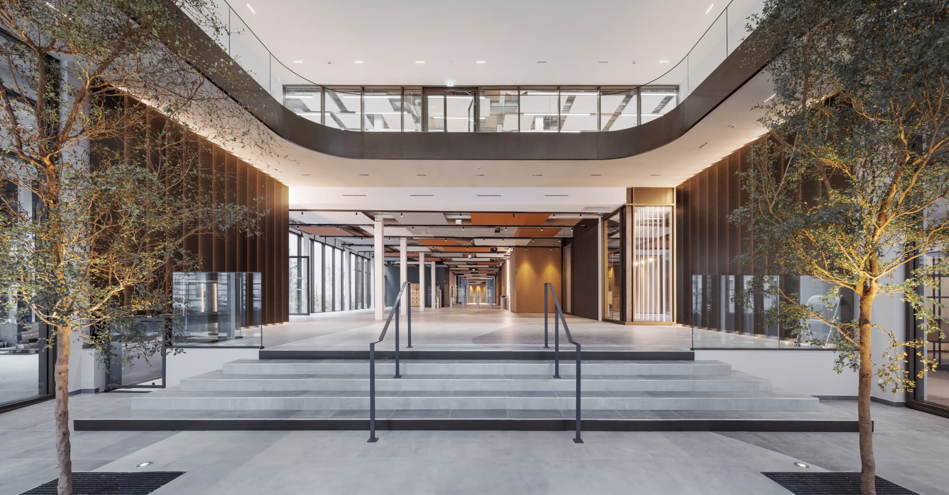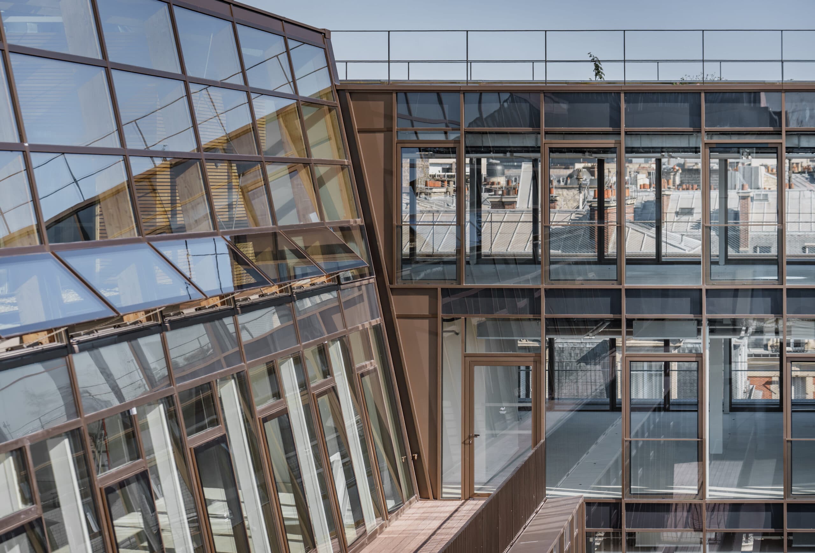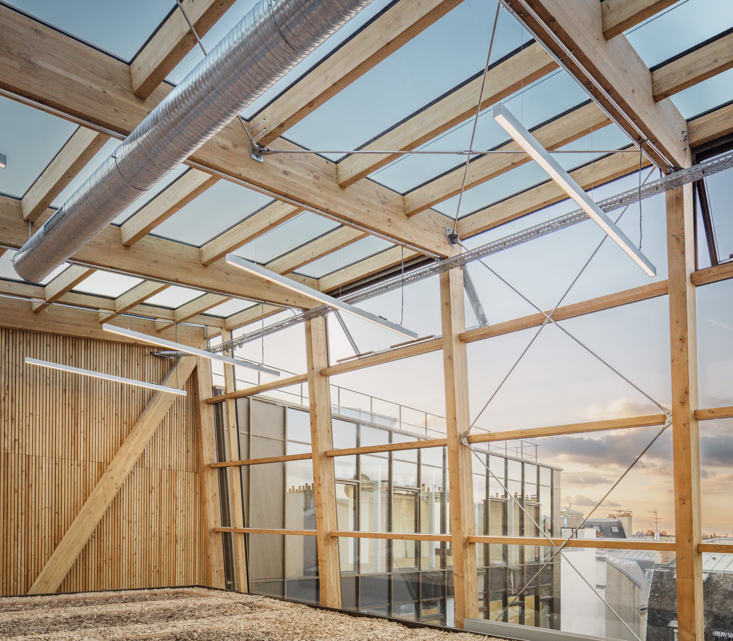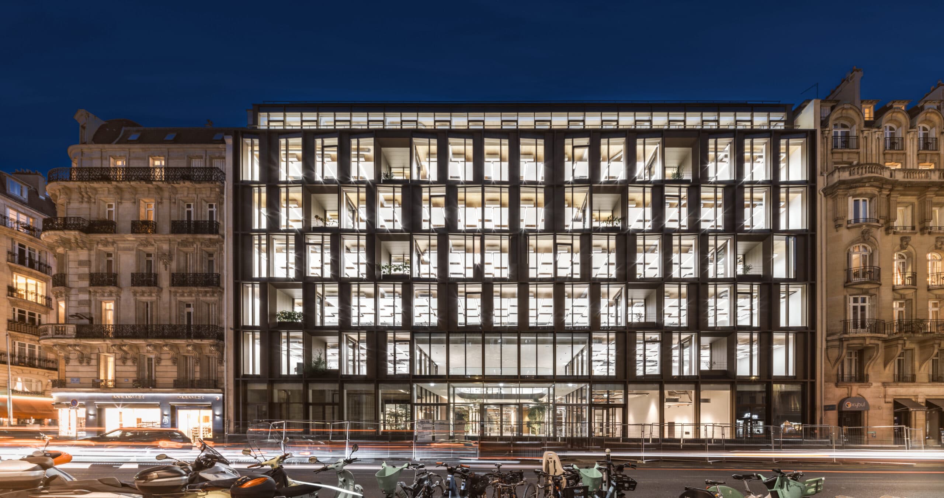Mondo highlighted in D'Architectures magazine
"Bechu & Associés, architects for tomorrow."

Bechu & Associés, a reputation for excellence in the art of sustainable construction.
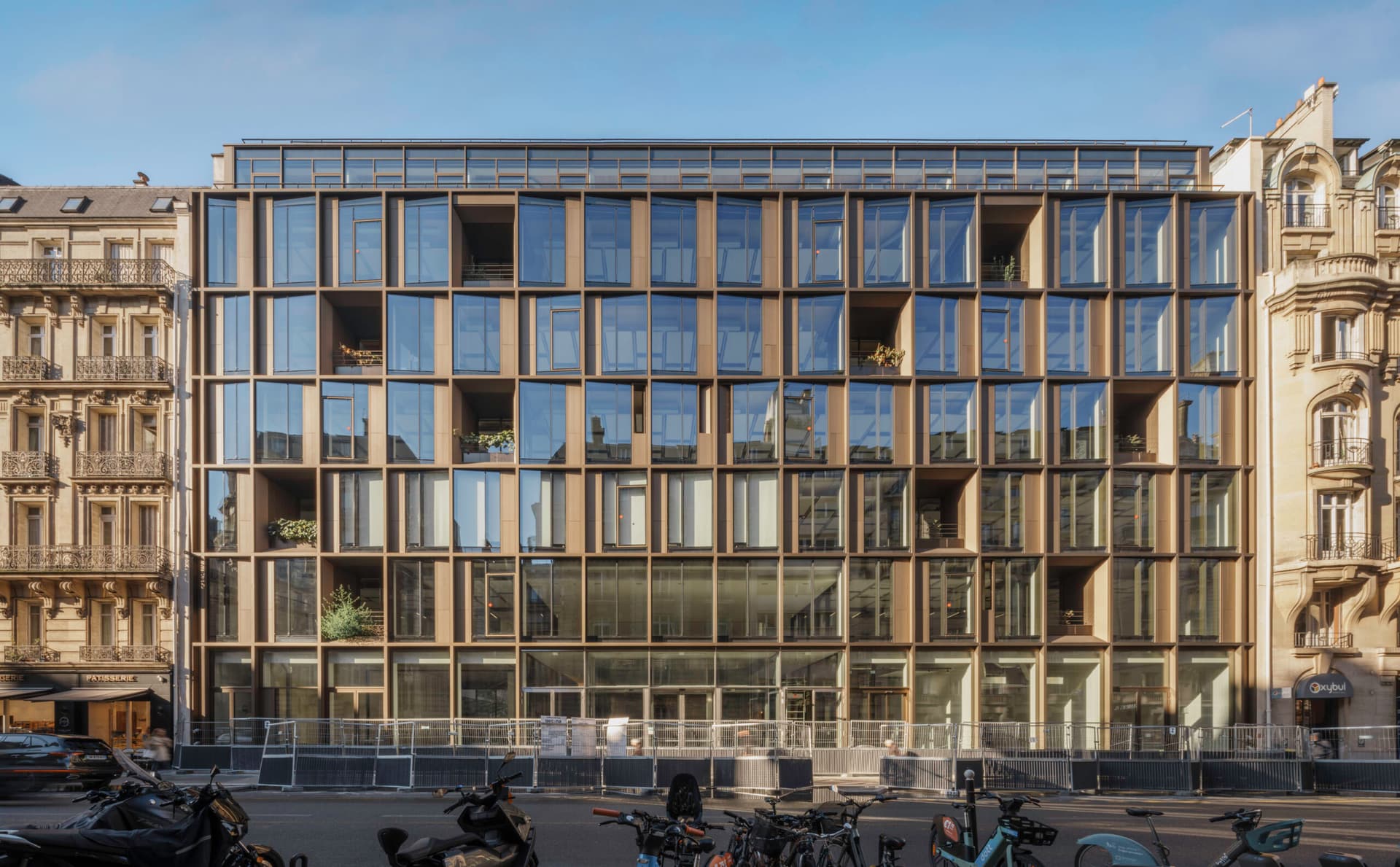
With a century-old heritage, the architecture and urban planning agency Bechu & Associés has built a reputation for excellence in the art of sustainable construction. Passed down through several generations, our expertise enables us to precisely meet contemporary demands while anticipating the future evolution of buildings. Our affirmed versatility positions us ideally to tackle the challenges of urban renewal.
Our teams, composed of passionate experts, particularly excel in complex rehabilitations, especially when it comes to reinventing buildings that have already benefited from the agency's creative imprint. In this regard, Mondo, an exemplary restructuring project in the heart of Paris's 17th arrondissement, perfectly illustrates our expertise. This project, owned by Gecina and now home to Publicis France's headquarters, stands out for its remarkable intrinsic qualities.
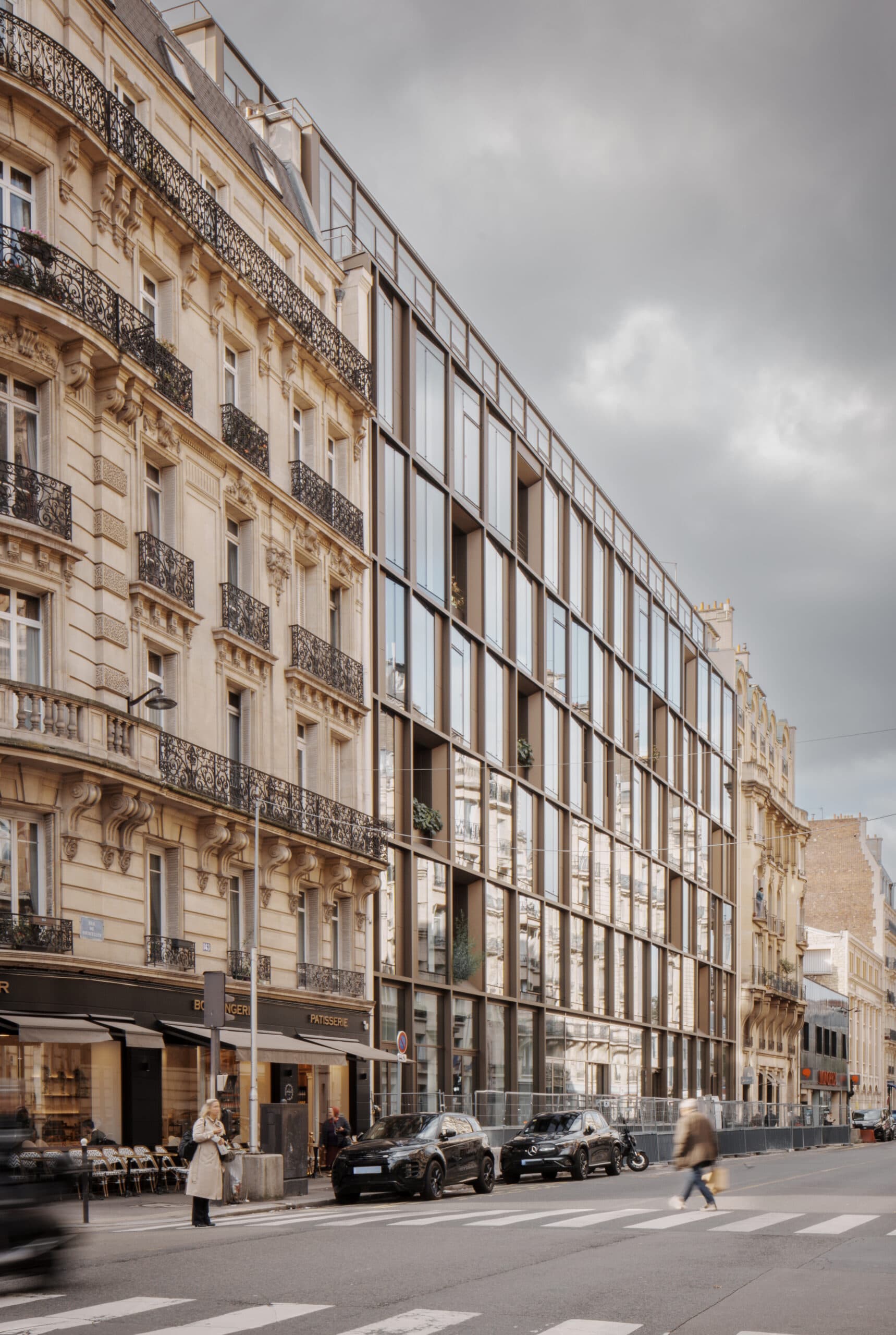
An innovative and sustainable urban ecosystem
Mondo fully embodies our commitment to working toward the reconstruction of "the city on the city," while harmoniously integrating with nature.
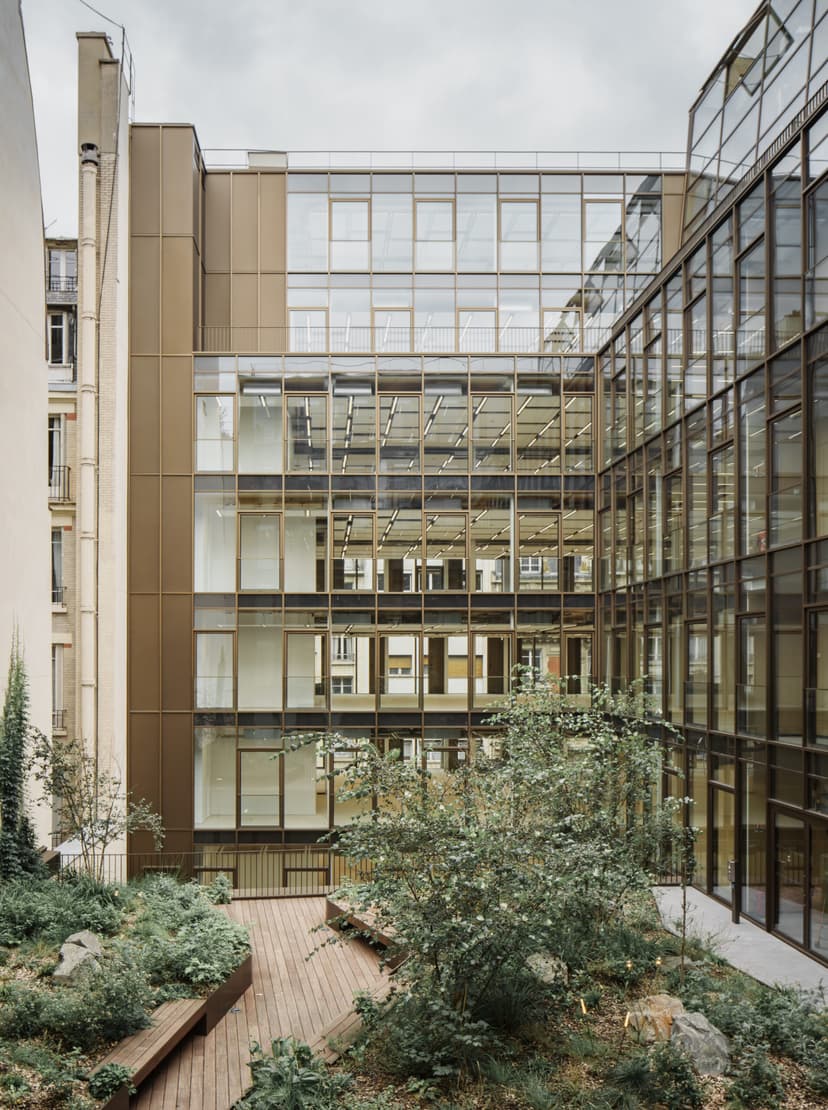
This exemplary project illustrates our vision of an urban ecosystem that is both innovative and sustainable. This bold achievement results from the fusion of two iconic buildings, each having undergone significant transformations during the second half of the 20th century: • "Le Banville," originally a garage, was transformed into an office building in 1991 under the guidance of our agency. • The former headquarters of CBRE France, located on Rue de Courcelles, underwent two major renovations in 1968 and 2006.
MondoMondoOur ambition for Mondo goes far beyond the simple function of an office. We have designed a true living environment, rooted in its neighborhood while opening up to a broader context. This holistic approach aims to harmoniously welcome future users and visitors.
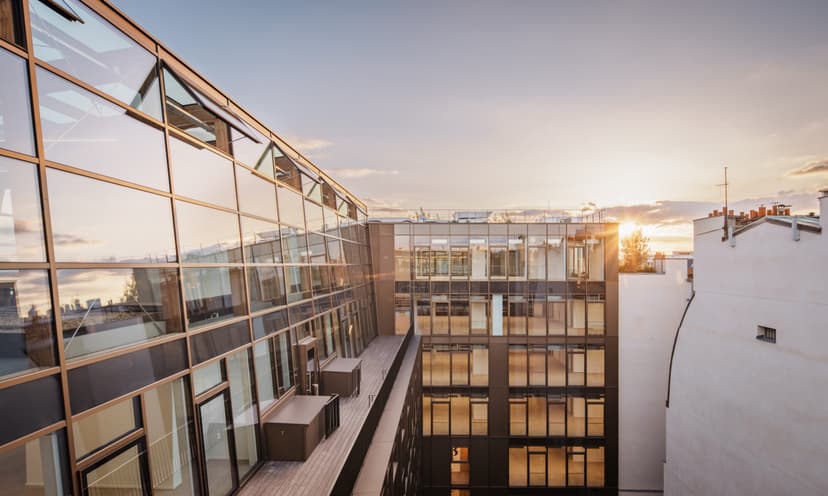
The accessibility of the building has been carefully designed.
A main entrance on Rue de Courcelles, featuring a spacious and greened lobby, provides a warm welcome, while a secondary entrance on Rue Pierre Demours complements the arrangement, optimizing the flow of movement.
These two access points enable smooth distribution to the various office levels and the numerous services offered. Among these services are a welcoming food hall, a modern business center, and a fitness space for the well-being of occupants. This diversity of spaces meets the varied needs of users, creating a comprehensive and dynamic work environment. Mondo's architecture prioritizes openness and brightness. The courtyards and patios have been expanded, while the generously glazed façades flood the interior with natural light.
Garden terraces and a food-producing greenhouse meeting the site's needs.
At the crown, garden terraces and a food-producing greenhouse meeting the site's needs create a true oasis of freshness in the heart of the neighborhood. This innovative design gives rise to a resolutely modern and appealing Parisian address. Mondo thus embodies our vision of responsible urbanism, combining functionality, well-being, and respect for the environment, while harmoniously integrating into the existing urban fabric.
An architecture in harmony with its environment
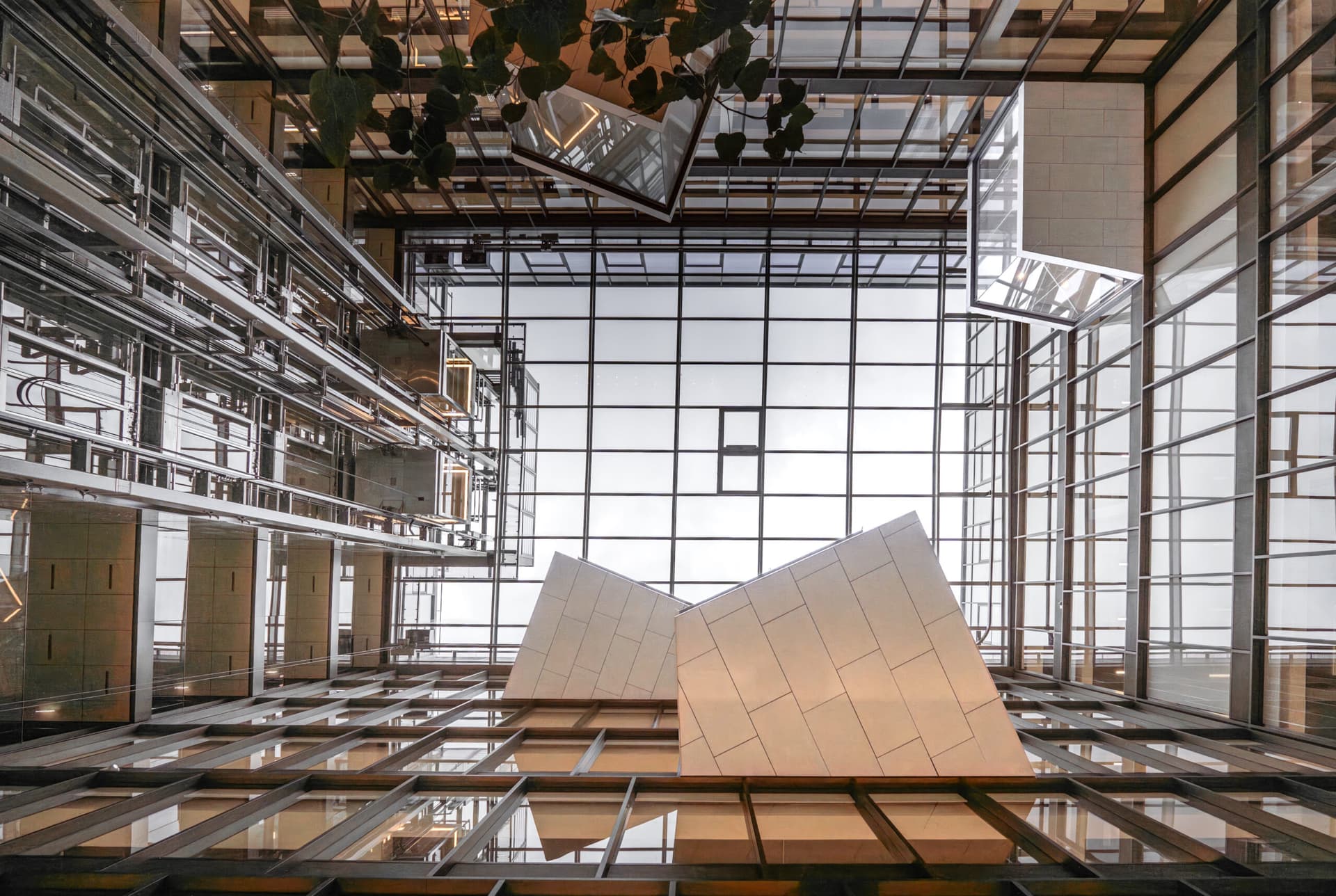
Mondo illustrates the ability of our team to completely reinvent a building, in alignment with the evolution of its environment and the latest technological advancements. This exemplary achievement reflects our commitment to creating architecture that is both innovative and respectful of urban heritage.
The building integrates harmoniously into the urban landscape while asserting its modernity. The rhythm of the façades echoes the surrounding Haussmannian architecture, while large windows and green loggias provide a generous openness to the city. The checkerboard design of glazed blocks creates an intermediate scale, resonating with human dimensions and establishing a subtle dialogue between tradition and innovation.
Beyond its exterior aesthetics, our project management team optimized every aspect of the project. Heritage enhancement, uses adapted to contemporary needs, material reuse, and low-carbon design were at the heart of our concerns. These efforts converge toward a singular goal: ensuring optimal living comfort for occupants.
The beating heart of the project is undoubtedly its monumental atrium. Born from the removal of superfluous built masses, this majestic space is bathed in natural light thanks to a large roof opening. It houses vertical flows, facilitating circulation, and is punctuated by original protrusions nicknamed "bird nests." These unique structures offer complementary work and exchange spaces at every level, allowing occupants to appreciate this atypical living and meeting space from different perspectives, which has become one of the project's defining elements.
Mondo embodies a new vision for professional spaces. Its innovative and flexible workspaces, designed to exceed environmental standards, create an environment conducive to well-being, exchange, and collaboration. Publicis France's choice to establish its headquarters here is no coincidence. It recognizes Mondo as a symbol of a new professional era, harmoniously combining innovation, sustainability, and quality of life.
