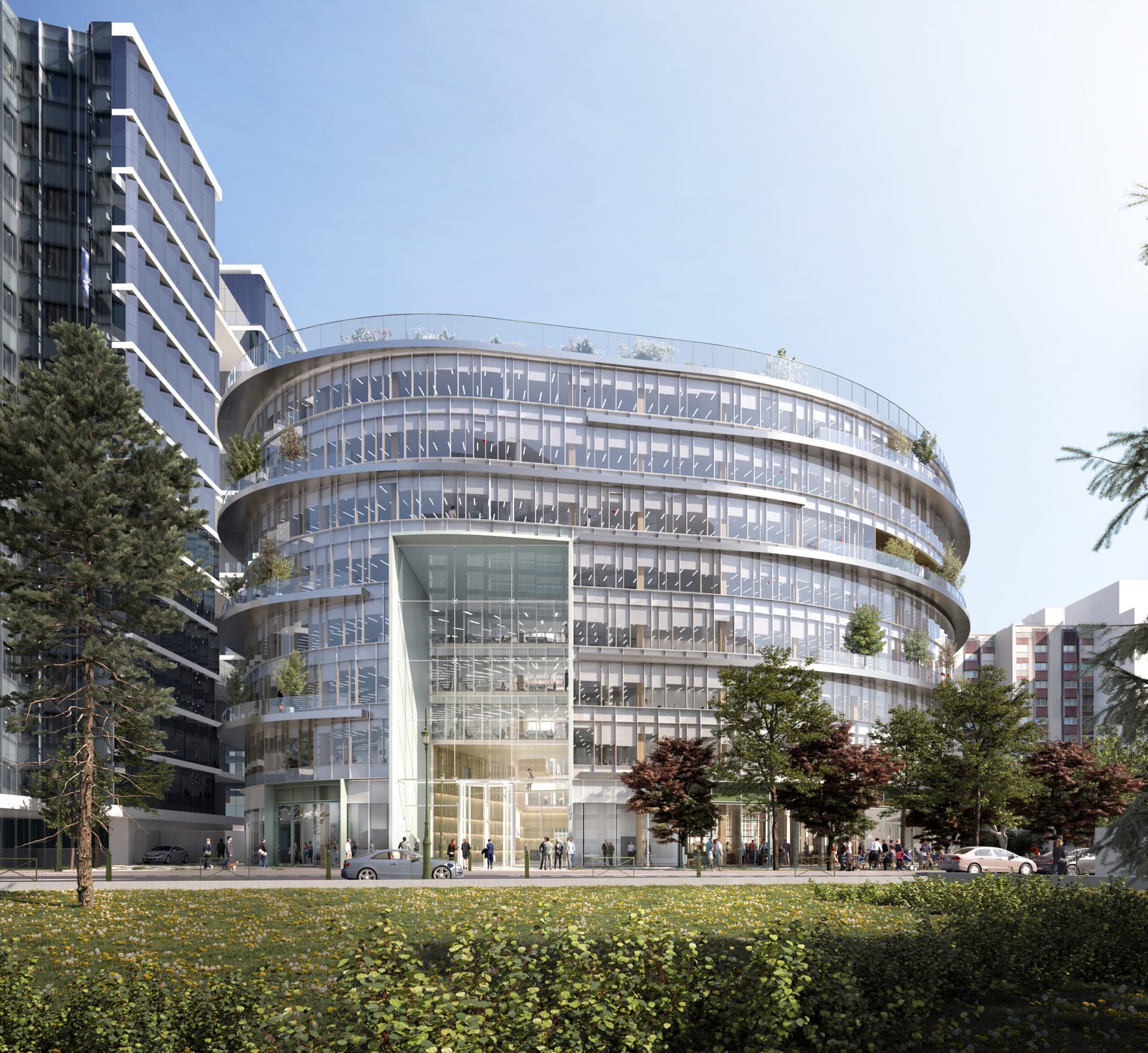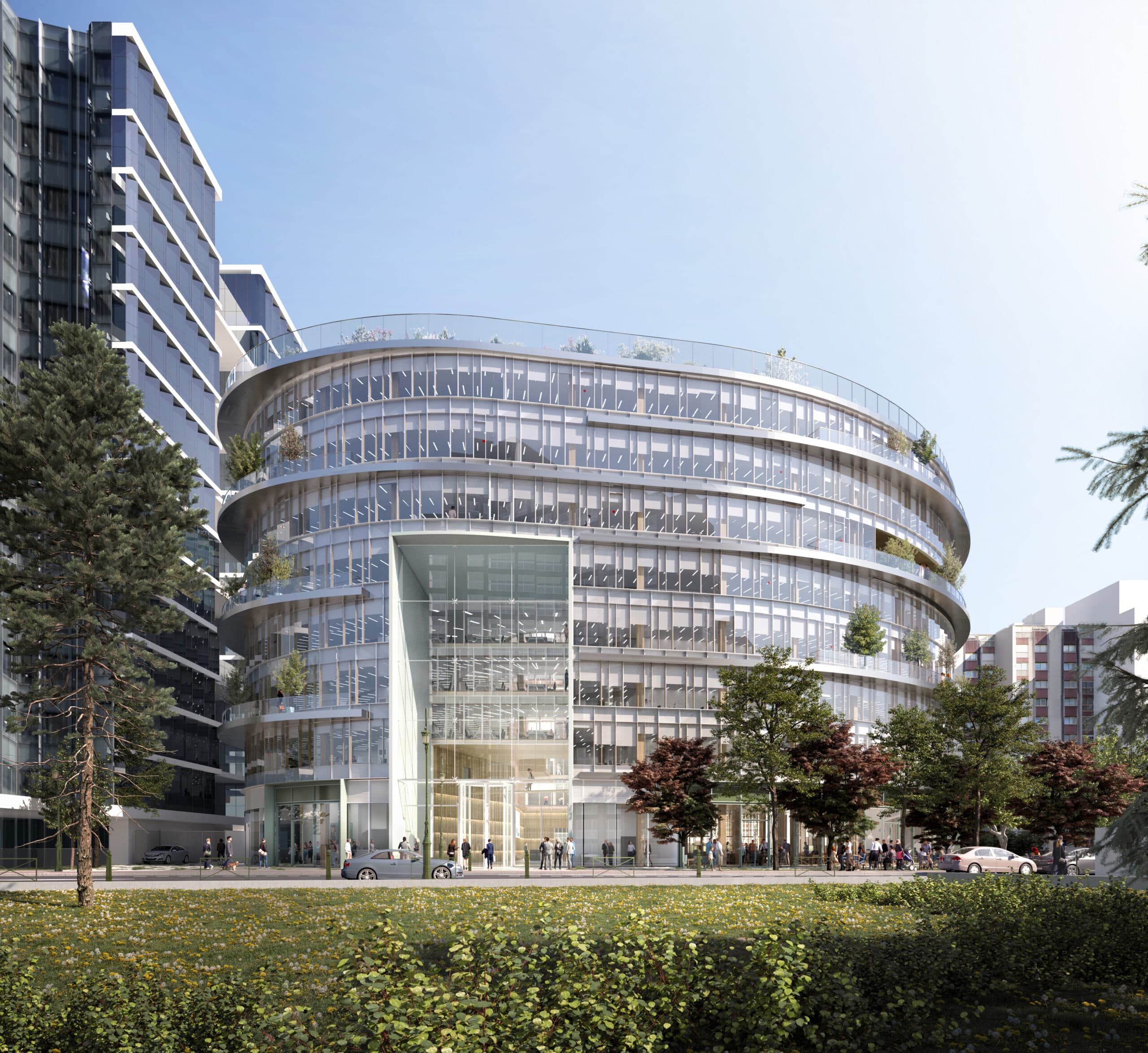First "non-tower" of La Défense
Inspire, by Bechu & Associés for BNP Paribas Real Estate, the first timber-framed building in La Défense, will be delivered at the end of the year with six wooden storeys.

It is the first in La Défense, but who knows, perhaps also the last? Cross my heart, the last speculative office building. By a stroke of luck, the developer BNP Paribas Real Estate was able to sell it during the construction phase to Allianz Trade, which will move just a stone’s throw away and take the entire building. In fact, it was no longer speculative, and the future owner became involved. For a moment, the design of the grand entrance hall staircase was almost eliminated, but it was ultimately extended to the ground floor. The other adjustments seem to be more a matter of space planning.

Radii of curvature

The concept developed by Bechu & Associés, and more specifically by Anthony Bechu who has a fondness for curves (here also to avoid disturbing the neighbours), is relatively common. These are not the 175 metres of the D2 tower in La Défense, but 36.60 metres over seven storeys. The height is reasonable, and the entrance is deliberately made all the more grand, with an opening over five storeys.
In line with the French approach of the past ten years, the core is in concrete (even though here the core is empty), the base as well, and the structure in glulam and CLT is attached to it. Following the approach of the Athletes' Village lot D inspired by Mathis, the upper level is also in concrete, which slightly simplifies the roof waterproofing, especially if the rooftop becomes a kind of park. The particularity lies in working with curves, somewhat like the Curve by Chartier-Dalix delivered a few years ago in Saint-Denis, which served as a technical reference. This time, the project avoids excessively tight external radii of curvature and, moreover, the glazing will not be curved. Marquetry will be required with the KLH CLT panels from Lignatec (Vosges), sometimes cut in a diamond shape and resting on the façade on beams anchored to the massive and regular columns over six storeys, with a perfectly executed concealed assembly at variable angles.

Rubner the European

As the radius of curvature of the interior wall plates is narrower, Bechu prescribes joists but Rubner manages to adapt them in glulam with vertical wooden laminations. Since the Maison de l’Inde ten years ago, Rubner has had some difficulty establishing itself in France, being too accustomed to handling only large projects that suit it particularly well. Rubner is the European leader in timber construction, with the capacity to manage projects like Inspire in parallel, among others, in Paris, an operation like Inspire and on rue de Belleville a timber R+6 for Nexity, after a 30,000 m² project in Ivry. The builder Rubner has outstanding glulam production capacity in Austria (its membrane-covered CLT is anecdotal).
According to Alexis Duhameau, commercial director of Rubner France, whose base in the Paris region is in Rosny-sur-Seine, the challenge of Inspire was mainly logistical: coordinating just-in-time supplies of glulam and CLT from Austria. The CLT is protected from rain by a protective layer that remains in place during the installation of the technical floors on elastomer pads, the simplest and lightest solution, compatible with offices, and developed specifically in Paris during the construction of the Opalia, Enjoy and Pulse buildings nearly ten years ago. The current difficulty is to properly protect the joints to the beams and the drainage points.

Pragmatic demonstrator

Compared to the Curve with its overly wide 1.5 m grid and a Turkish curved façade that did not tolerate flexion, the situation at Inspire is more relaxed, with a 1.35 m grid and an Italian façade in sync. In fact, Inspire is an inspiration for the future of glulam+CLT office floors. The necessary play between the floors and the glulam structure is concealed behind the columns, and the metal anchors of the façade on the CLT are sprayed then capped.
As with the Curve, and as always when using costly CLT panels, the thicknesses are calibrated according to needs. However, on Inspire, the columns do not become slimmer as they rise, especially since they must support the concrete lid that carries the vegetation. Rubner’s spruce columns are as pure as decoration and contribute to the timber effect of the floors without creating heaviness. The underside of the CLT floors appears behind radiant/cooling boxes associated with a generalised sprinkler system imposed by the fire brigade doctrine.

Green La Défense ?

Fifteen years ago, we used to draw little wind turbines on towers full of green plants. We later realised that green towers are an oxymoron. Since then, the carbon deluge from the demolition and reconstruction of La Défense’s concrete towers has not stopped. Opposite Inspire, PCA-Stream, that is, the agency founded by Philippe Chiambaretta, who turned the Champs-Elysées into a garden in 2010 and then built Stream Porte de Clichy, is finishing The Link at 154 metres, right across the way. A seven-storey building with six timber floors is not for Cœur Défense. That’s where we’ll stop, and yet, Inspire is aptly named, it’s a well-executed demonstrator. If we set aside this somewhat obsolete part of La Défense, the demonstration of Inspire is that it is easy and natural to build 30-metre office buildings with a lot of timber today. This is all the more important knowing that the 2028 milestone of RE2020 will be tough for the tertiary sector.

The leading role of BNP Paribas Real Estate

After the Curve, and the Arboretum in Nanterre with WO2, Inspire is a new attempt by BNP Paribas Real Estate to master the concept of low-carbon timber office buildings, combined with a sophisticated architectural design. By the time it is delivered, we will probably know whether RE2020 has been rejected and whether the 2028 milestone will exist, or if, as was already the case for office renovation, this sector will benefit from protection while accumulating quality labels. We will also know whether the market is stirring.
At the 14th International Wood Construction Forum, Grand Palais, at the end of February 2025, it was one of the project’s architects, Toma Jornéa, who presented the project during workshop A3 on February 27th, "The crazy era of wooden offices". His presentation was the subject of an Instagram reel linked to the publication of the conference on the International Forum’s YouTube channel. The architect, who is aware of being in a stimulating environment, considers that this building is not a final point, but that the wave is here.
For now, the final stretch of this project comes in a context that is certainly dire in terms of climate, but uncertain regarding the construction policy for new office developments. The largest French developer can capitalise on its rich experience, as its three attempts, Curve, Arboretum, Inspire, put it in a position to massify a controlled timber office approach, and to gradually push for more local supplies, the integration of lower-grade timber, reuse, and a precise display of the carbon footprint (which awaits the end of the works).
Link to Toma Jornéa’s (Bechu & Associés) conference on the YouTube channel of the Forum International Bois Construction:
https://www.youtube.com/watch?v=4DhAh9qeh5s&list=PLCd23vvjzRfOYH21jwwWC9eG6TjNkNzAp&index=2






